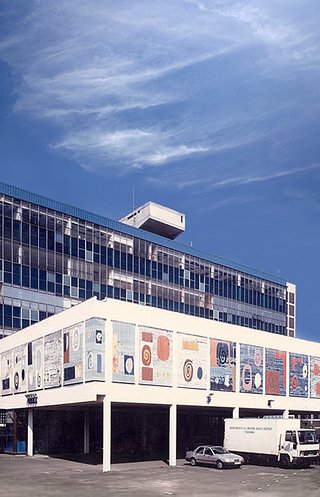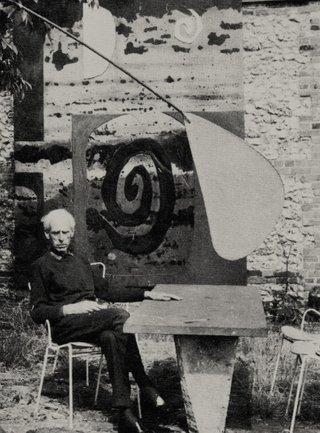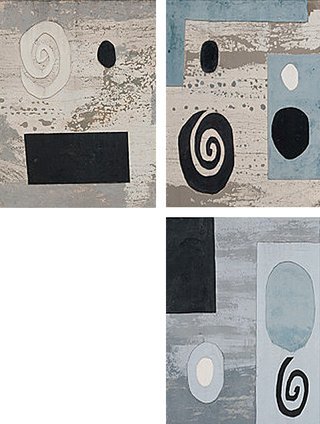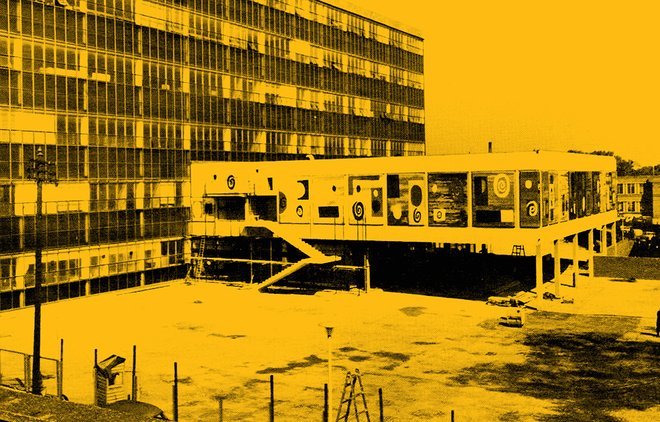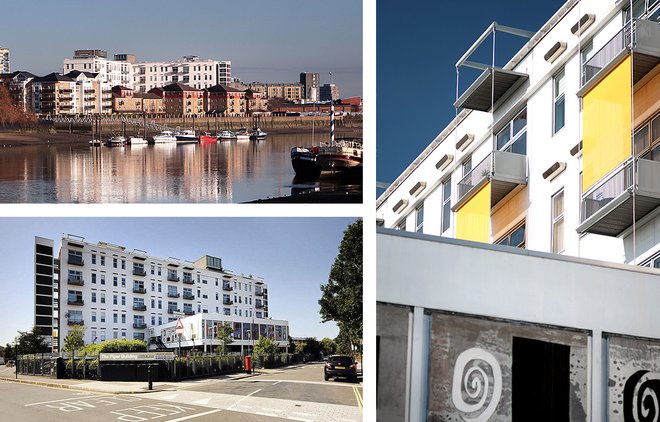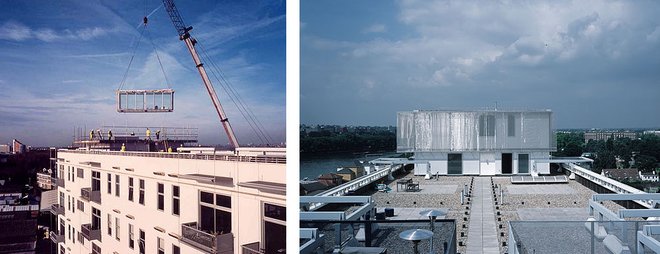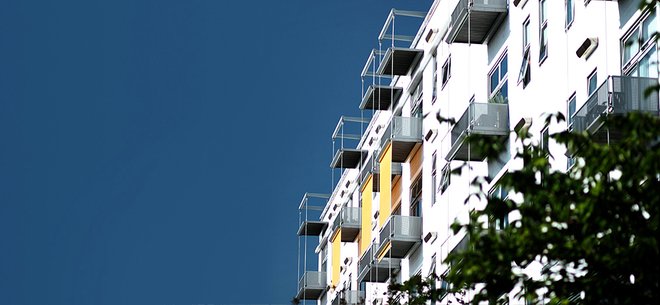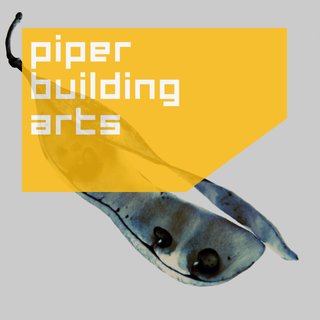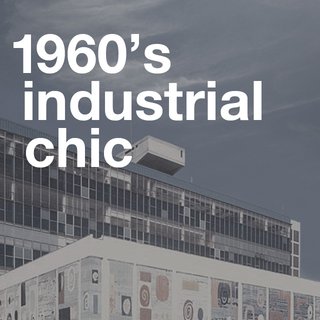About
The Story of The Piper Building.
If you have anything to contribute, history, photographs, comments or suggestions please get in touch.
Industrial Heritage
21st Century Living
The Piper Building was built in 1950s as a laboratory complex for The North Thames Gas Board. Originally named Watson House, located on a site set back from the River Thames in London’s borough of Fulham SW6, the building formed a divide between the established residential areas which spread south from The New Kings Road and the warehousing and light industry which had historically grown up along the river wharfs. Closeness to Wandsworth Bridge meant easy access in and out of London. The concrete construction was an innovation of the era and renowned artist John Piper was commissioned to create giant murals, illustrating a theme of ‘The Spirit Of Energy’ which still crown it’s entrance.
In the mid 1980s the Gas Board moved out and the 250,000 sq ft block lay empty. By the 1990s it was destined for demolition when an astute commercial developer, Crispin Kelly of Baylight, saw the potential and set about redevelopment, transforming the main block into 70 apartment spaces and over 110,000 sq ft of commercial space mainly on the ground floor and adjoining buildings.
Leading architectural practice Lifschutz Davidson undertook the project. The building renamed 'The Piper Building' was an award winning transformation, retaining the industrial mid-century character whilst creating impressive units, apartment and communal spaces. From ground level the facade proportions are deceptive, whilst inside one realises that windows are an unusually large scale and have the generosity of daylight at all angles. The exterior was reclad in a smooth insulated render and fitted with light steel balconies all with trademark ‘John Piper yellow’ electric sun blinds.
Although there are only 5 floors in the building, each floor is a double height space, an unusual luxury in London, and therefore the building is more accurately 12 storeys high.
The apartments were initially sold as shells, where owners were free to commission architects independently to plan their space. Lifschutz Davidson created two generic flat plans and approximately a third of the apartments follow these designs whilst others range from a Ron Arad designed 2,700 sq ft 4 bedroom penthouse to a Seth Stein designed 2,200 sq ft loft with 2 bedrooms. Penthouses enjoy secluded private terraces on the roof, whilst a large communal terrace can be found in the centre of the building. The ingenuity shown by truly creative architects transforming the shells is captivating. Much exposed concrete and great views combine with inspired open-plan living at it’s best.
In 2003 Architect Pierre d’Avoine was commissioned to design two modular rooftop apartments that were added to the main building above the common area stair and lift shafts. Two water tank rooms were converted and prefabricated steel frame houses were craned on top and installed in only a few days whilst neighbours were literally unaware of the construction.
By day The Piper Building is a bustling creative and business centre. 106,000 square feet of spacious, warehouse style commercial spaces are popular with fashion designers and architectural practices whilst the huge main entrance block with Piper’s impressive murals conceals over 2000 square feet of photographic studios in a double height space. Numerous photo shoots from fashion to celebrities take place daily in this home to Seventy7, one of London’s leading photographic studios.
But with 72 contemporary apartments the building is home to an eclectic mix of professionals and creatives, couples and families. The building being unique in design and appearance has a particular appeal to those who seek individuality and engaging architectural environments. It is a building very spirited in character and far removed from the corporate and bland atmosphere of new build, contemporary apartment blocks. Immeasurably different from ‘loft style’ apartment buildings, The Piper Building is authentic, these are real loft apartments retaining many industrial features such as the concrete beamed double height ceilings whilst the building’s main entrance features the restored original 1950’s terrazzo flooring and a huge minimalist reception area.
There is gated parking, 24 hour security and concierge and an on-site Health Club.

